The Maher Project: Reveal
Well, it only took us a year to get this baby to a state of "completion" but we're happy with the result. We definitely ended up putting a lot more time, money and energy into this house than originally planned - the house was livable to start but to truly create a cohesive style throughout and a high efficiency home, we ended up essentially gutting the whole place and starting fresh.
As the home owners, we made all the layout and design decisions. Picking finishes from local resources and working with our General to make it all come together. Even with a strong idea in mind of what we wanted in this home, picking all the finishes and deciding which walls should come down/go up was quite overwhelming at times - too many options! All in all, playing the role of designer was super fun and seeing your own design decisions come to life is so gratifying! I will say, lesson learned, things always take longer than you expect, this project lasted almost 3 times as long as we expected.
Proposed render by Showplace Cabinets
This beautifully renovated mid century home has high end, modern updates. A 4BD+office/3BA home, positioned on a generous corner lot in a private neighborhood less than 10 minutes from downtown Minneapolis; access to Theodore Wirth trail system at the end of the drive.
Take the full virtual tour here:
https://tours.360-spaces.com/colton_maher/901-ottawa/
Photo credit: 360 Spaces, Minneapolis
Collaborators:
Extensive customization throughout with the addition of a massive master bathroom and walk-in custom closet. Quartz countertops throughout the kitchen, 3 baths and is even included on the tub deck in master bathroom. Custom closet systems continue throughout the home's 4 bedrooms and home office.
An abundance of windows let in plenty of natural light by day. At night, smart programable lighting solutions from Lutron throughout the home ensures that you'll always have the right amount of light. New electrical wiring, new HVAC through majority of house, new high efficiency furnace, high efficiency water heater and washer/dryer. Concrete patio in private backyard. The kitchen speaks for itself, as it was expanded to double the size of the original. KitchenAid appliances, custom cabinets with storage solutions, 11 foot island with plenty of room for entertaining. Buffet/bar equipped with beverage fridge and bar sink seamlessly flows into the dinning and living areas. This private community sits on the shores of Sweeney Lake and has direct trail access onto the Theodore Wirth Trail System to allow for plenty of walking/running/biking opportunities; not to mention an abundance of wildlife right in your backyard.
Kitchen/Beverage Bar
The kitchen was the largest undertaking of the project; we completely reconfigured the layout by opening up the wall dividing the living room and kitchen and tripled the space by expanding the kitchen into the extra room space. The original wood burning fireplace was refaced and wired for gas, creating nice ambiance to the room. An 11 ft quartz island was added for a shared seating and work space with built in gas stove top. Custom cabinet system built by Showplace Cabinets with organization storage solutions make for a highly efficient space. Shoutout to Showplace, they were a dream to work with from beginning to end in helping us design out and envision our space, and creating a high quality product - we're very happy!
We built out the old kitchen space to flow into a beverage bar, complete with a bar sink, fridge and glassware storage. We love spending time in this kitchen; it makes cooking and entertaining a breeze with the sprawling layout that flows out to both the patio/grill and the main living room.
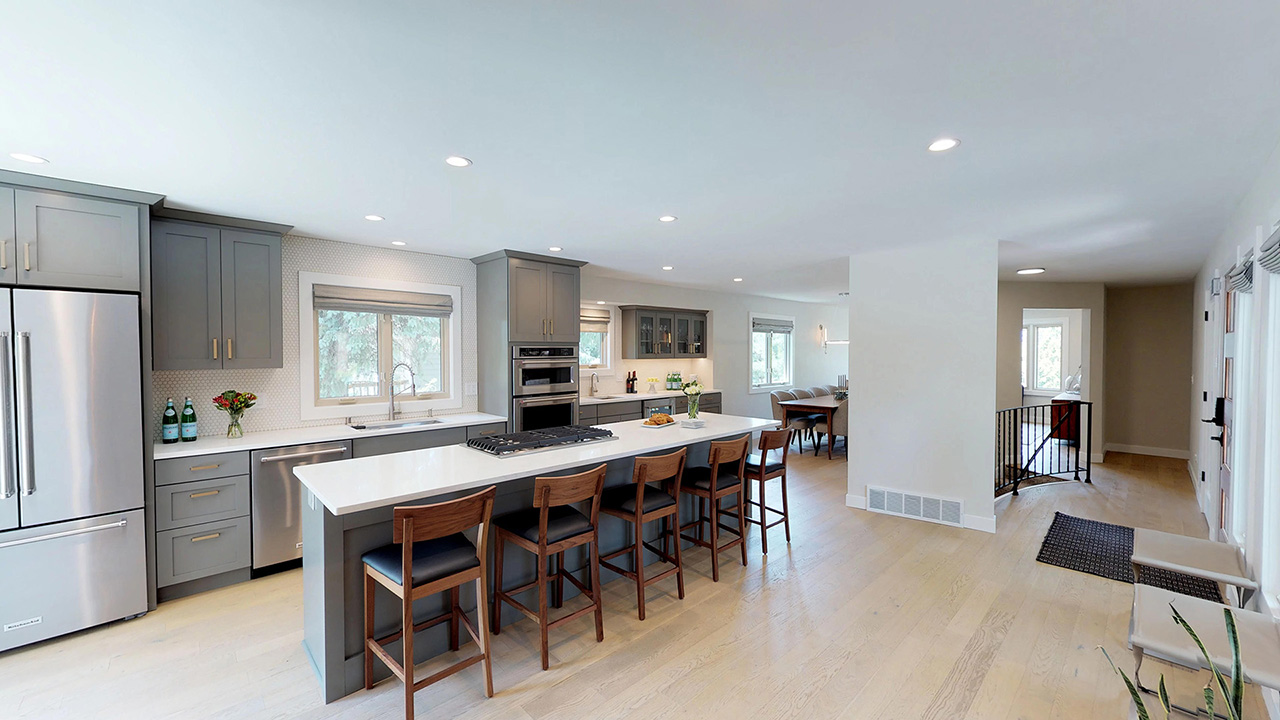
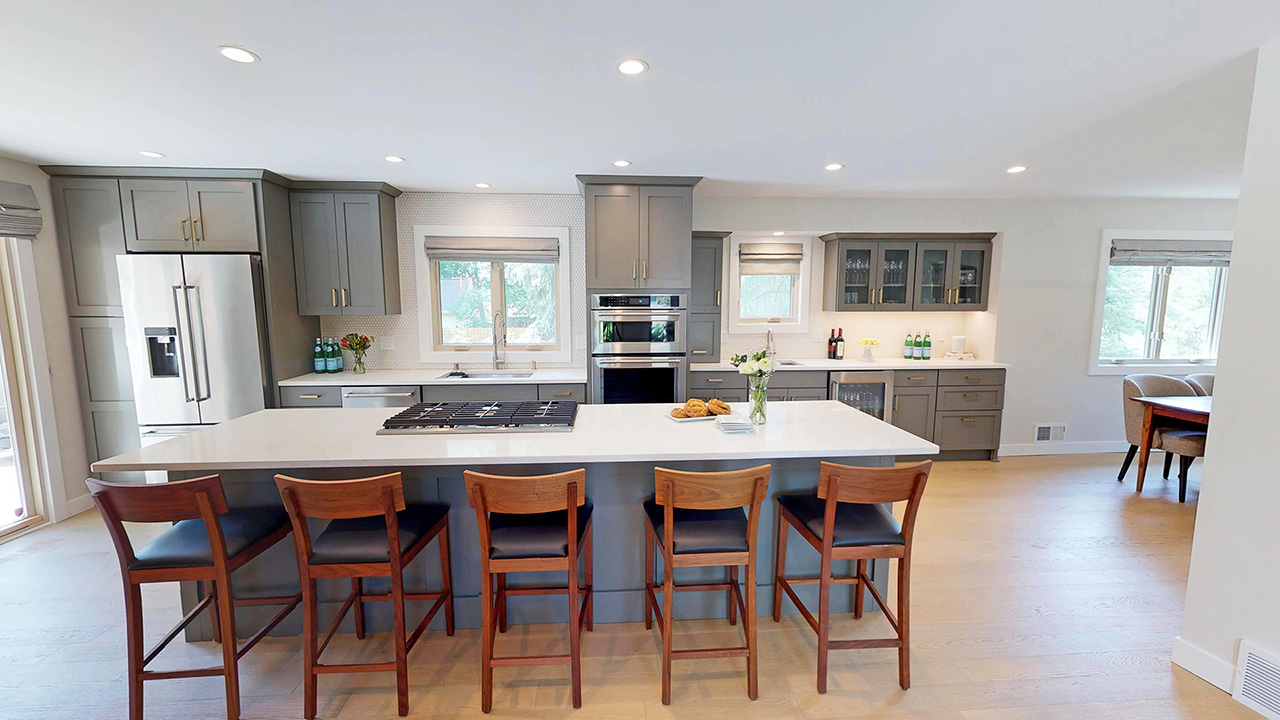
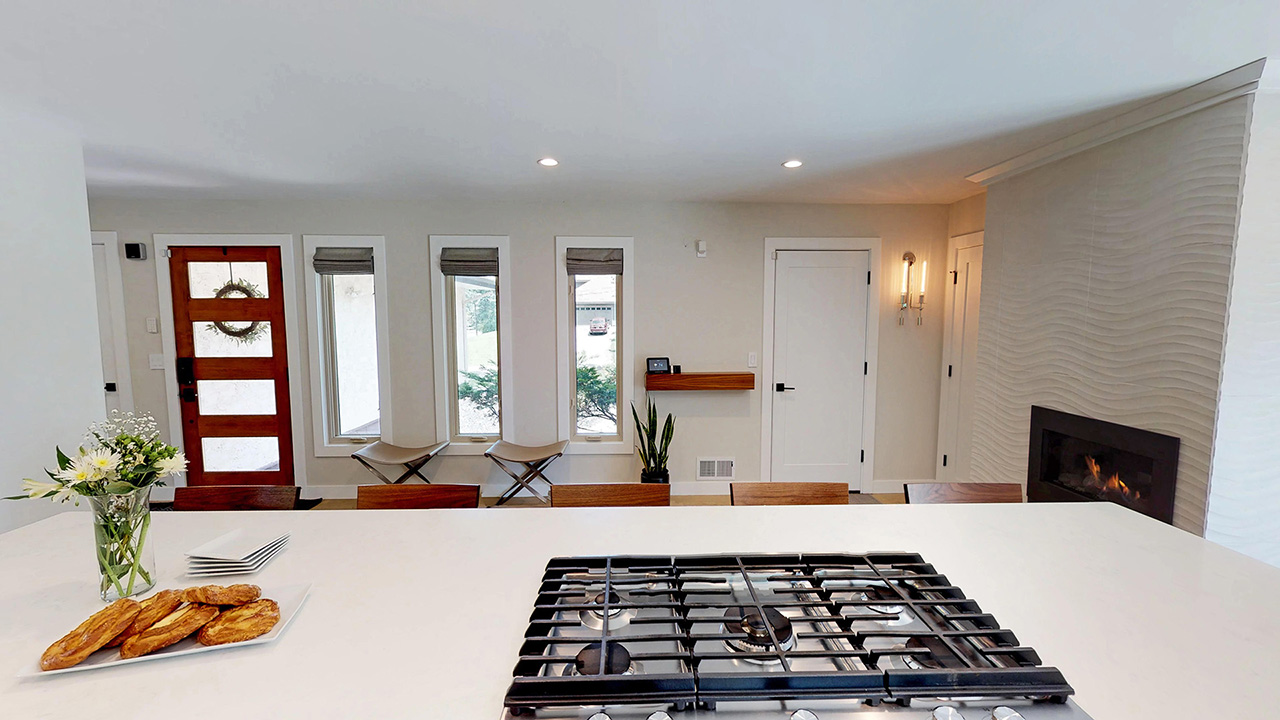
Before & after kitchen views:
Before and in-progress states:
Entry and open concept kitchen to living
Main level guest bathroom
Main level guest bathroom (before)
Main level guest bathroom (after)
Living Room
We didn't need to do a ton of work to the living area, opening up the dividing wall between the kitchen and living room made a world of a difference. New, enameled baseboards, trim and doors were updated throughout the home and new paint everywhere made for a fresh, clean look.
Upstairs living room (before)
Upstairs living room (after)
Master (bed and bath)
Master bedroom (two rooms + 1 tiny bathroom combined to make bedroom with walk-in closet and en suite bath)
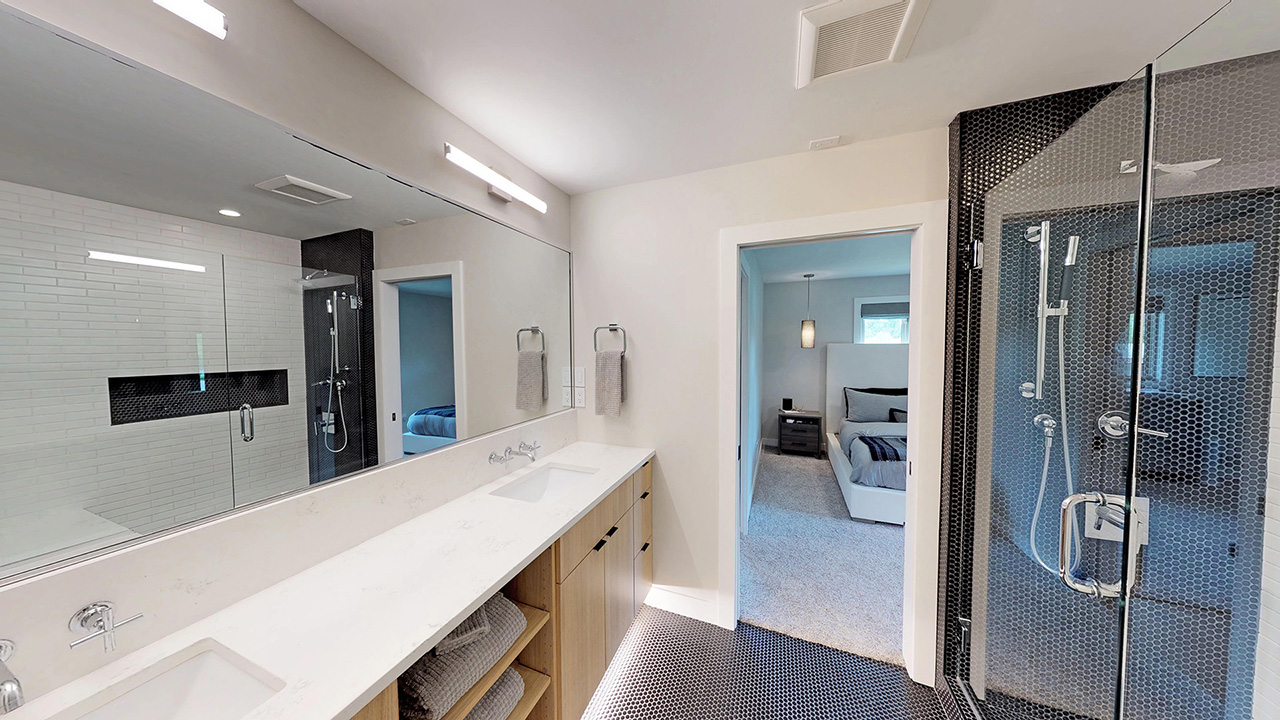
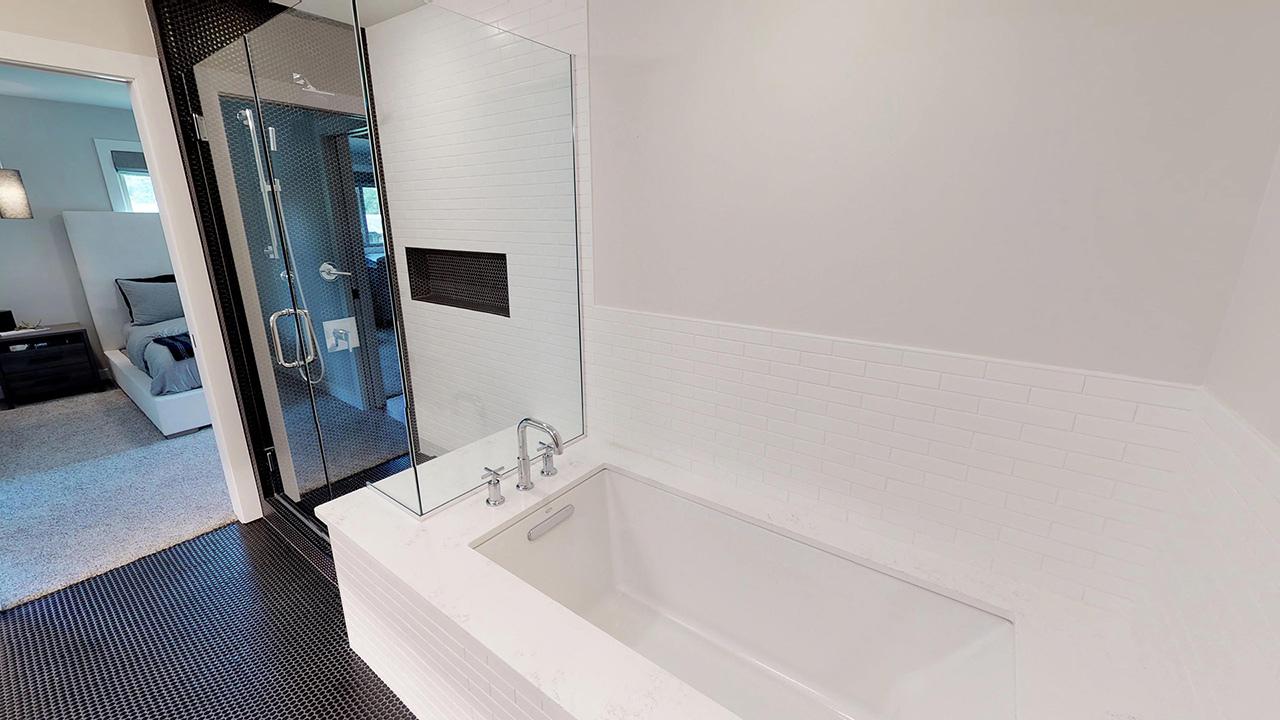
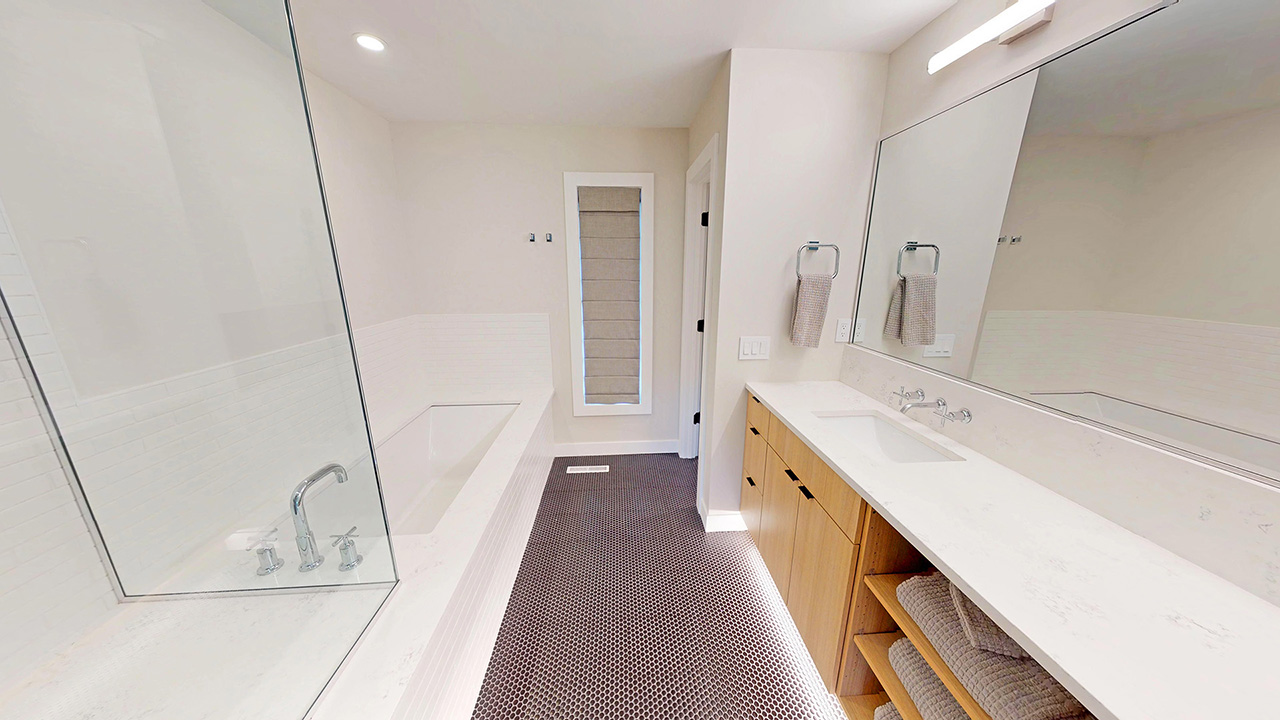
We sacrificed a small bedroom upstairs so it could be combined with another bedroom/bathroom to create a master suite with attached master bathroom. Because we combined two rooms, it allowed us to also build out a walk-in custom closet system, which has truly been a dream!
An expansive master bath was built out, attached off the bedroom - inclusive of a soaking tub, tub deck flowing into the shower. We turned the old bathroom into a "toilet room" (moving a small bit of that space into the closet behind it) for some added privacy.
We wanted the bathroom to feel luxurious, spa-like so we opted for high contrasting blacks and whites, polished finishes and an extensive, modern quartz top vanity. The addition of the pocket doors help this space feel like one room or separated rooms all the same, while being space-efficient.
Before:
Bedroom 1
Main level guest bathroom (before)
Progress photos:
Bedroom 2 (Nursery)
Basement
Basement living area (before)
Basement living area (after)
Basement bathroom (after)
Office
The bedroom downstairs when we purchased the home was so excessively large and the space next to it in front of the basement doors was a total waste of space so shrunk the bedroom and the entry absorbed the excess space to create a perfectly sized office space.
We also added another bedroom through the door that leads to the end of the home in the basement (old laundry/utility room) to make up for the bedroom we sacrificed upstairs.
What a ride!
This experience taught us so much and although we probably would do some things a bit different the next time around, we're ultimately very happy with the final product - I think that's the nature of renovation. Our home feels light, airy, comfortable and most importantly is a product of our own design. Hard work but gratifying! The next Chip & Joanna? We'll see if we're on our way.















































